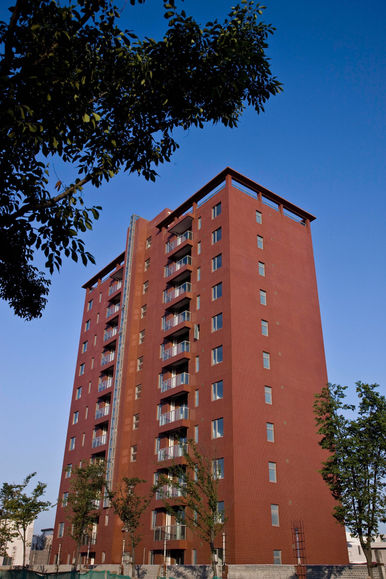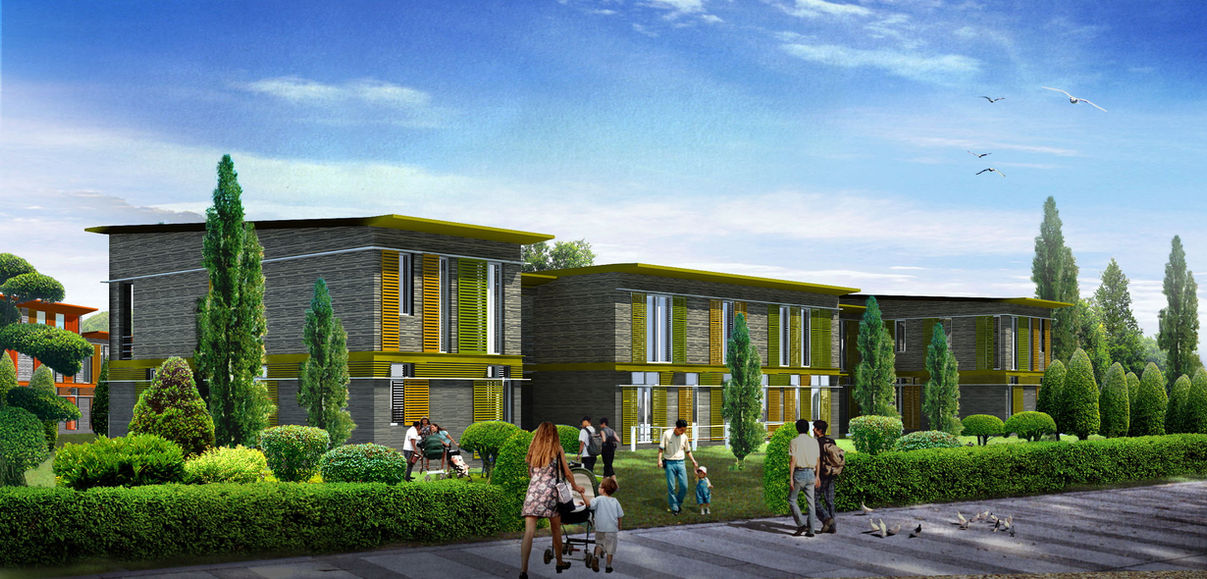Designs tailored to fulfill your desired way of living. We understand that the spaces we create have the power to enhance people's lives, inspire them, and bring them together. That is why, at Finenco Architects, the client is at the heart of every project. We take pride in designing spaces that are not only visually stunning and comfortable but also welcoming and inclusive, reflecting the diverse range of cultures, ideas, and experiences of the people who will inhabit them.
Architecture
Commercial
Science & Technology Museum, China
Project: Museum
Location: Huainan - China
Year: 2009
Land Area: Sqm 15,000
This project was the subject of a competition that Finenco Architects won in a tie with another architectural firm. The client requested a modern structure that incorporates a variety of geometric shapes; a sphere and angular lines can be seen. As the color had to also give an impression, red was selected to pay tribute to the country and to generate reactive stimuli among visitors, considering that it is a museum.
Mipec Tower, Vietnam
Project: Mipec Tower
Location: Hanoi, Vietnam 229 Tay Son Street.
Year: 2008
Land Area: Sqm 12,230
Total floor Area: Sqm 127,668
This project consists of 3 towers connected by a podium with the function of a 5-floors high commercial center. The tower on Tay Son Street is 25-story high, the other two towers are 27 floors high, meant for corporate offices and apartments. The total area of Mipec has an ideal proportion that creates favorable conditions for the design of roads. For the green areas of the landscape, Finenco Architects utilized alternating green stripes of various sizes to create architectural accents. The remaining zone around the building was used for roads and outdoor parking lots. The position is strategically set for natural light to reach the commercial spaces making them more accessible. The office and apartment towers were designed with diverse layouts, sizes, and floor designs to suit many needs.
Sport Center, Vietnam
Project: Sport center - Olympic Swimming Pool
Location: My Dinh, Tu Liem, Hanoi, Vietnam
Year: 2003
Land area: Construction Area: Sqm 14,000
Designed by: Finenco Architects with A&P Vietnam
Finenco Architect designed the indoor swimming stadium and swimming pools according to international standards that would meet the needs of recreational sports for the people of Hanoi and the Southeast Asian Games. The outstanding features of these structures are as follows:
- Public entrance in the South at the main road leading to My Dinh Stadium.
- Private athletes’ entrance to the north of the building leading to the locker room and other functional rooms.
- A closed hall with a glass ceiling, divided into sections for a variety of visitors.
- Wide view from the balcony of the lobby to public and service areas.
- Designed to be individually operated for different purposes, which include competition, training, and entertainment.
Pico Plaza, Vietnam
Project: Pico Plaza
Location: HCMC, Vietnam
Year: 2012
Land Area: Sqm 13,929
Construction Area : Sqm 6,915
Pico Plaza is the highest structure in the Tan Binh district and one of Ho Chi Minh City's premier commercial complexes. This building was constructed on a huge scale with significant investment. Pico Plaza Ho Chi Minh City has a modern architectural design that makes the most out of the available area. The view from the windows makes good use of sunlight with a 360-degree view of the city. With its full facilities, Pico Plaza promises to be a perfect destination to live, work, and enjoy.
Hospitality
Hengshan Island Development, China
Project: Hengshan Island Development
Location: Zhuhai, China
Year: 2008
Area: Sqm 300,000
The objective of this project was to create a harmonious landscape, minimize the negative influence of architectural works on the surrounding landscape, utilize and promote natural factors suitable for people’s living environments. To achieve this goal, in addition to implementing green technology in design and construction, solutions on spatial layout - shapes - structures architect must be adopted to make use of the benefits of nature while saving energy. Although there were numerous challenges in architecture, green architecture is progressively becoming a guideline to assist architects in creating attractive, harmonious and convenient structures for human use.
Mak Tower, Mongolia
Project: Mak Tower
Location: Ulaanbaatar, Mongolia
Year: 2005
Area: Sqm 64,000
The client requested for the architectural design to connect with the typical Mongolian tent shape, resulting in a strong cultural appeal in the design itself while also having a unique design that expresses continuity towards infinity. This is what Finenco Architects accomplished according to the specifications outlined above.
Novotel Hotel, Mongolia
Project: Novotel hotel
Location: Ulaanbaatar, Mongolia
Year: 2008
Land Area: Sqm 18,000
Ulaanbaatar, Mongolia’s capital and largest city, receives a large number of visitors every year, as such there are numerous hotels located here. With so many competitors, Finenco Architects had to capture and adapt rapidly to demonstrate its awareness of the region and design expertise. The investor demanded that the architecture design of the Novotel hotel to be unique and must conform to the style of the Novotel system worldwide.
Finenco Architects’ design for the Novotel hotel was swiftly approved by the investor as a result of its realistic and feasible architectural design solutions.
Rach Tram Resort, Vietnam
Project: Rach Tram resort
Location: Phu Quoc Island, Vietnam
Year: 2021
Area: Sqm 344 to 883
In February 2020, Cityland Group commissioned Finenco Architects to design a new resort for villas in Rach Tram, North-West of Phu Quoc Island, Vietnam. After Finenco’s concept design for the Masterplan 1:500 was approved by the Investor in the Concept phase, the Landscape Design phase was initiated.
The project included villas with 2, 3, 4, and 5 rooms and a group of townhouses for a total of 192 villas. The style was designed to be linear with a cube effect with the presence of decorative metal elements. The colors of sand were employed so that a fusion of the construction with the environment could be achieved.
Residential
Pujiang-128-1 Residential, China
Project: Pujiang-128-1 Residential
Location: Shanghai, China
Year: 2010
Area: Ha 40
Finenco Architects developed over 200 villas following an Italian architectural design focused on a linear look, thus conveying a modern yet timeless appeal to each villa. The development was created following the city's master plan designed by the late and renowned Arch. Vittorio Gregotti.
Vinpearl Villas, Vietnam
Project: Vinpearl Villas
Location: Hon Tre, Nha Trang, VN
Year: 2007
Area: Ha 3,000
Finenco Architects was the architectural design firm chosen to create the stunning Vinpearl Villas on the beautiful island of Hon Tre. The architectural design concepts of Finenco Architects have addressed the global trend of sea resorts around the world. With rows of villas designed with higher ranges than the previous ones, providing stunning views of the ocean, lake, or golf courses.
Premier Sky, Vietnam
Project: Premier Sky
Location: Da Nang, Vietnam
Year: 2020
Area: Sqm 20,000
Premier Sky Hotel and Apartment complex boasts direct views of the sea and is an outstanding project both in terms of sustainability and standards of living. To get the best services for the quality of life of residents and tourists, Premier Sky Danang has chosen Finenco Architects as the architectural, landscape and interior design unit for this project. The design unit from Italy did not disappoint the owner when Finenco Architects utilized all of the areas for the greenery system to provide the residents with an elevated standard of living experience.


























































